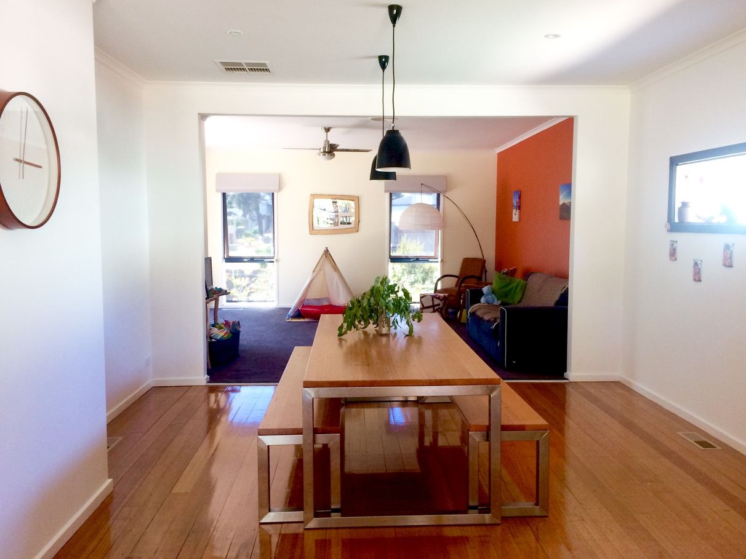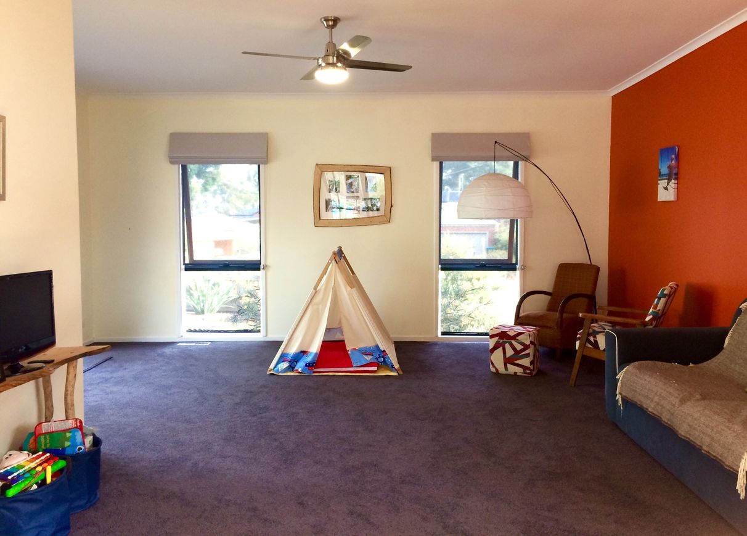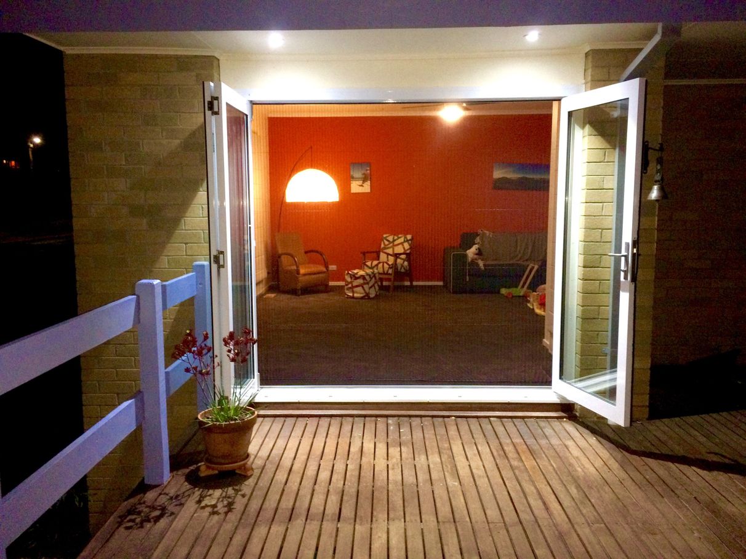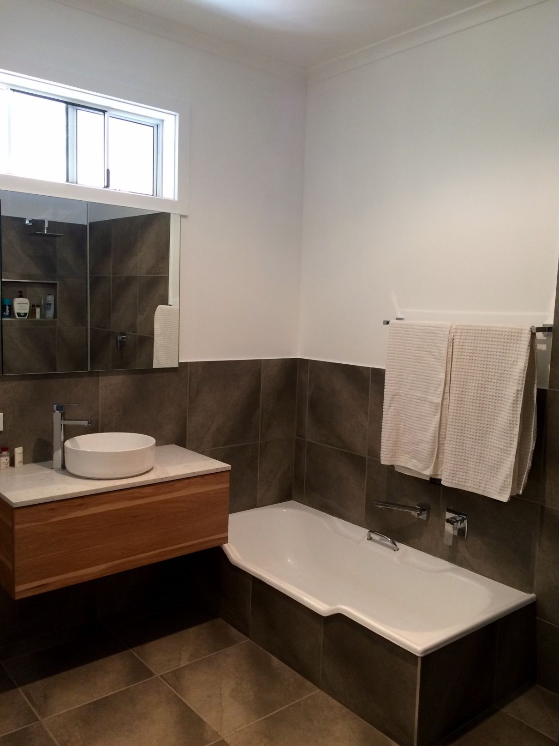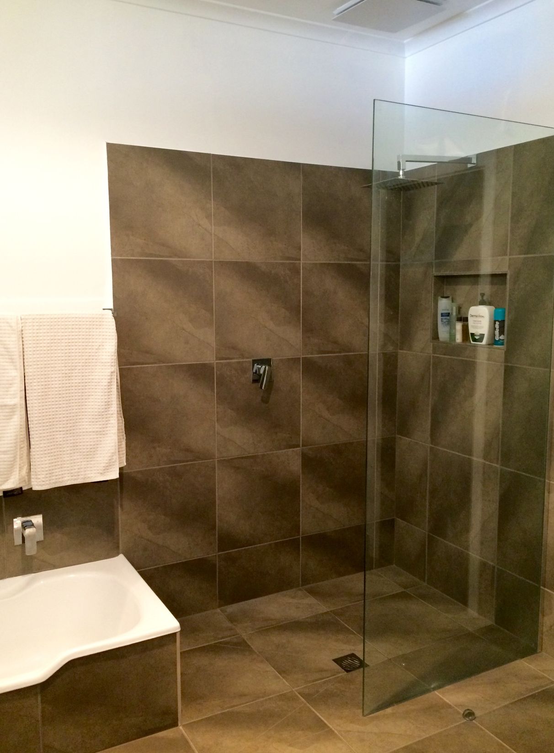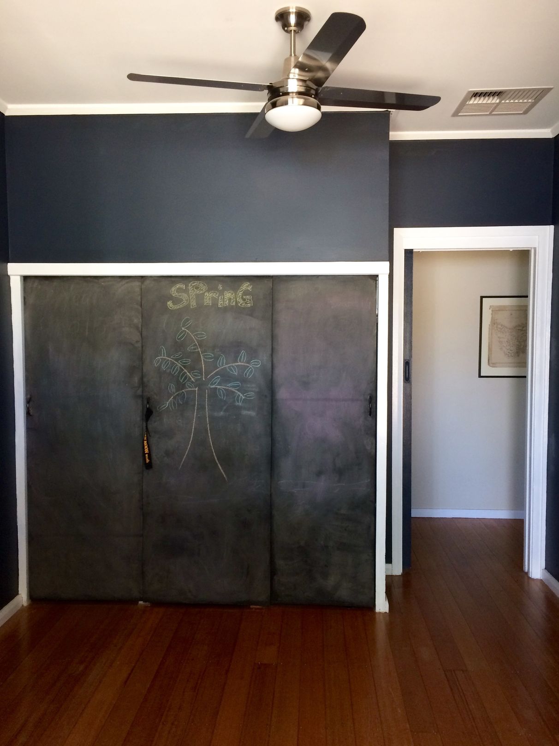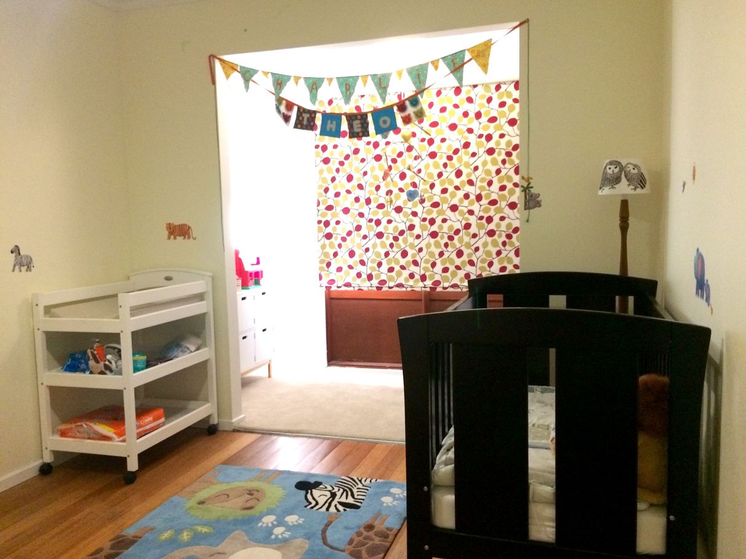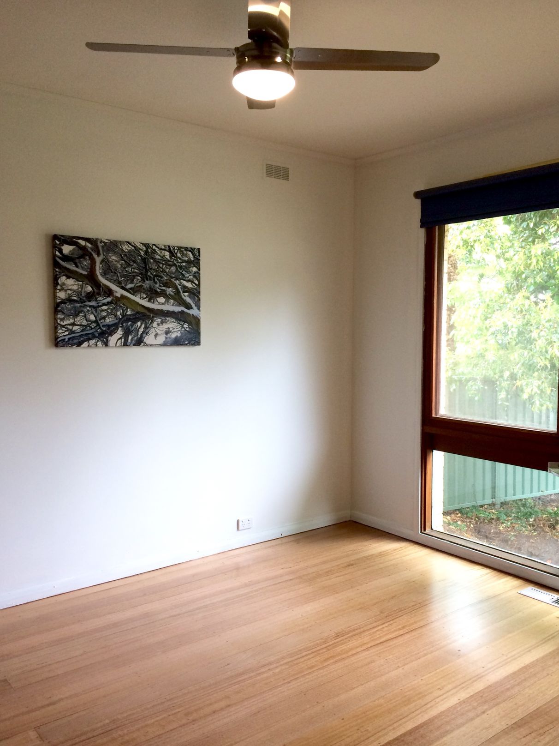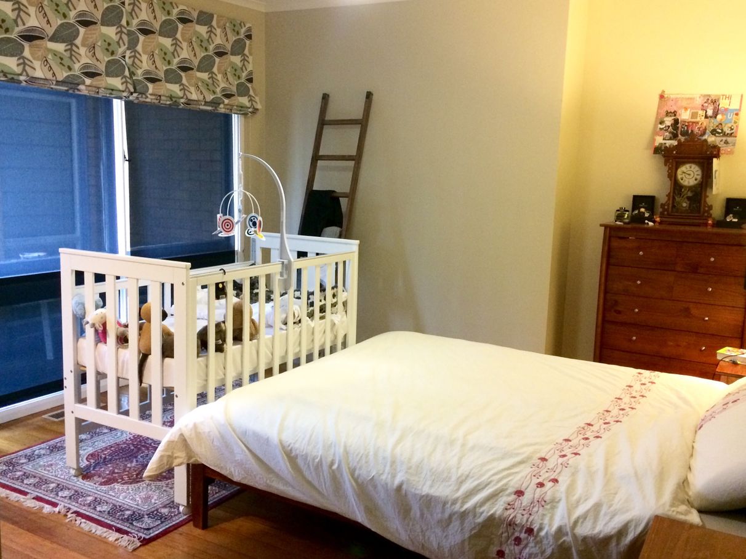114 Osborne Street, Spring Gully, VIC
12 Photos
Sold
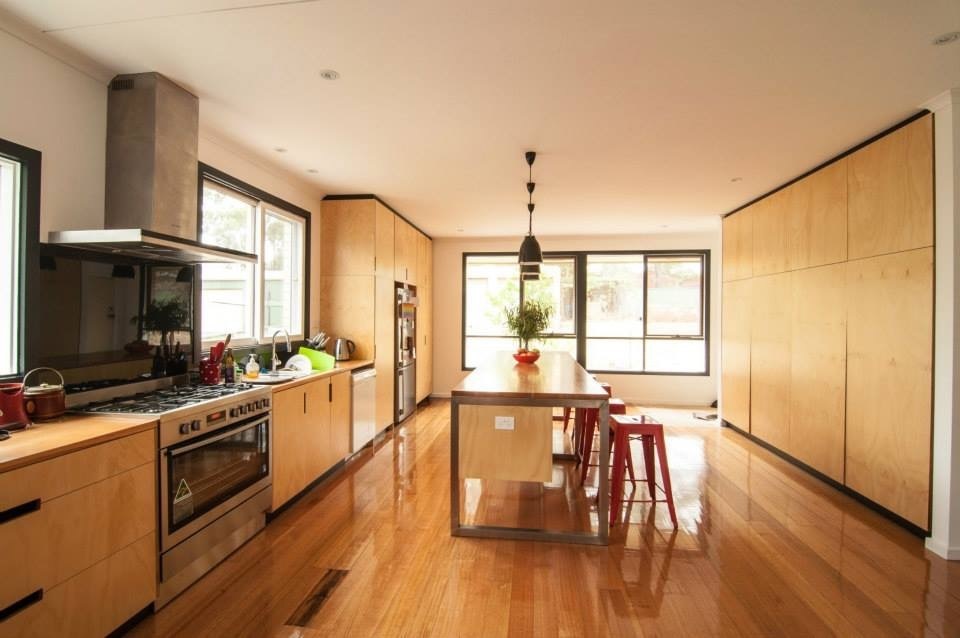
12 Photos
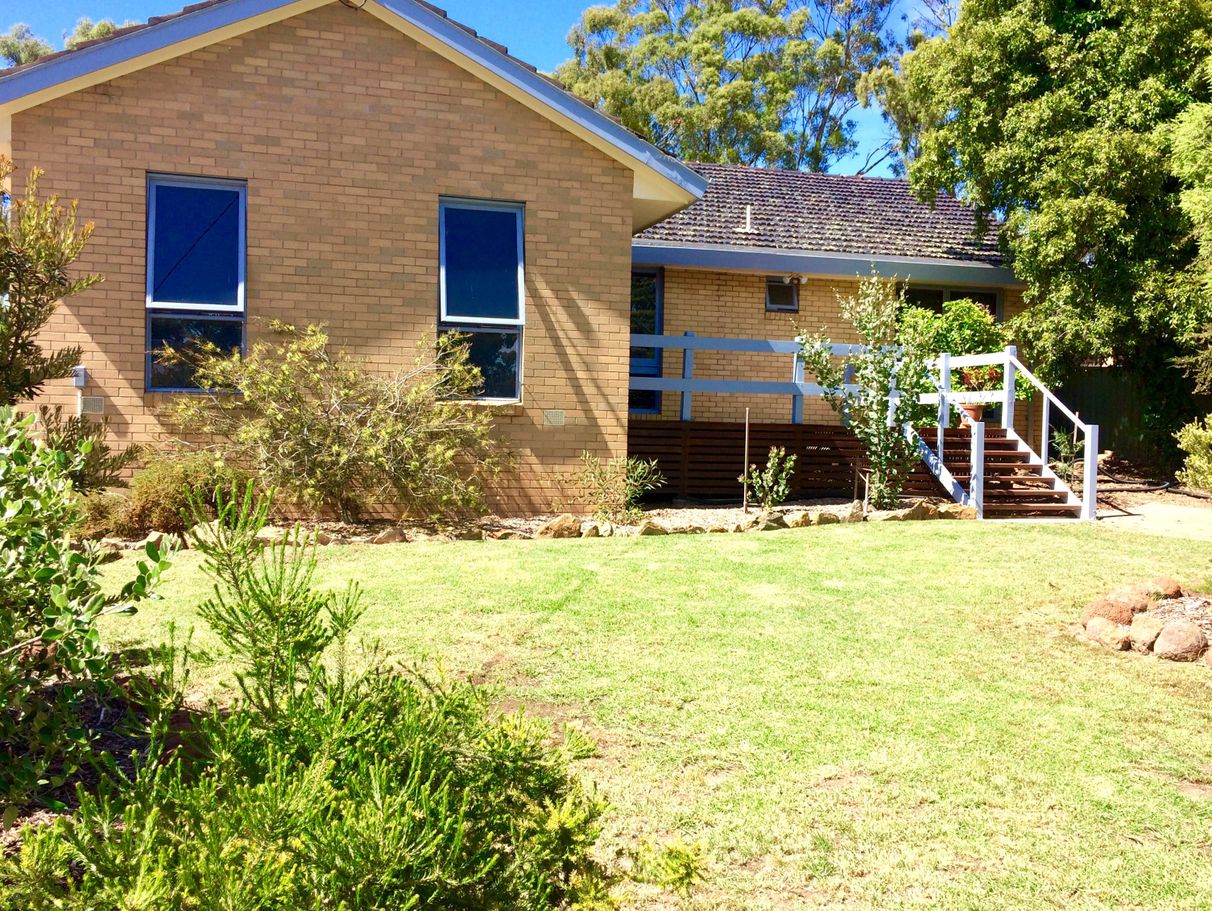
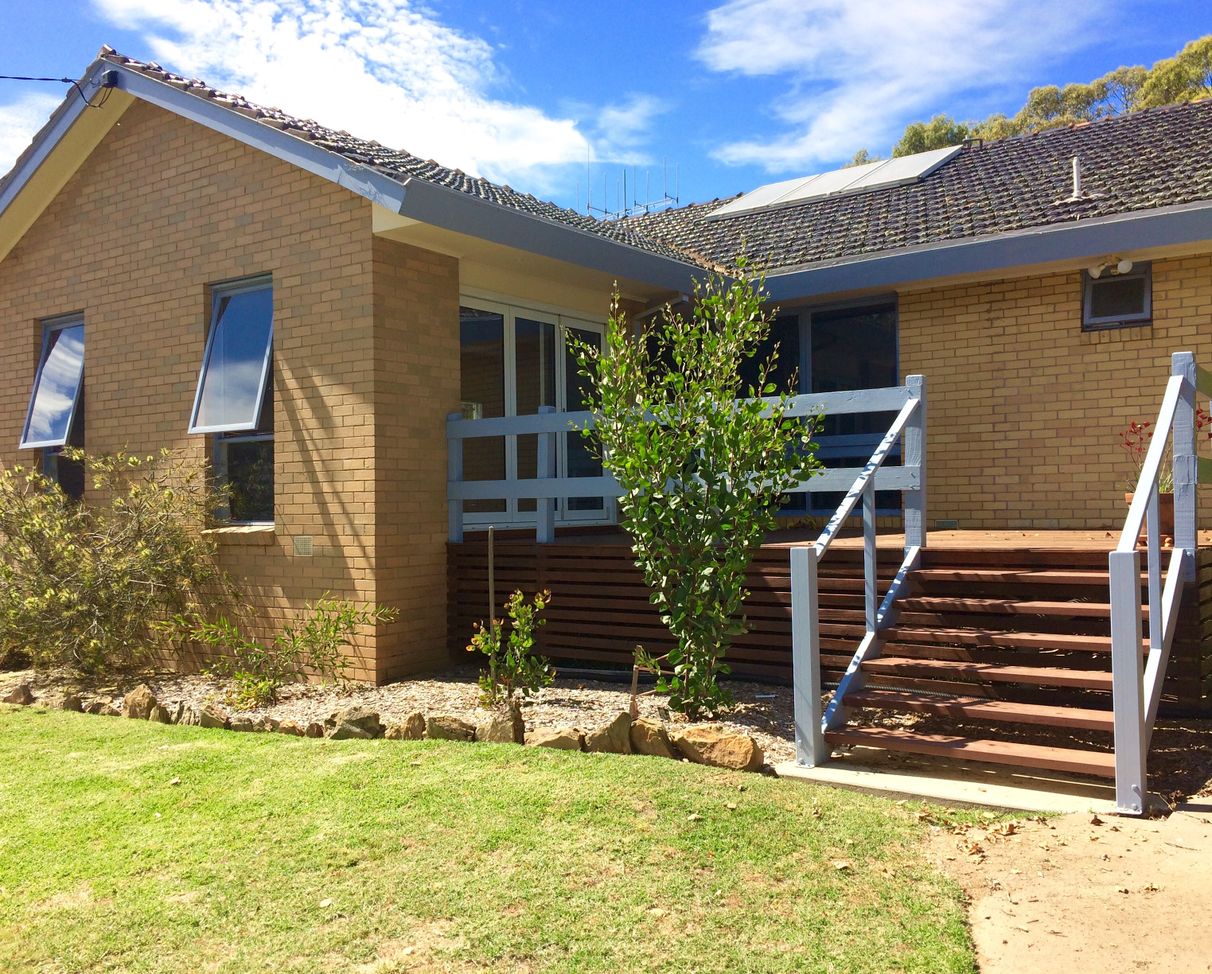
+8
Sold
Offers over $430000
4
2
1
–
house
Sold
Offers over $430000
4
2
1
–
house
Spacious family home in exceptional location
Property ID: 20522
Located in an excellent position in popular Spring Gully, this spacious north facing home, set on 1140m2, is ideal for a growing family or keen investor. In walking distance to the National Park, schools and the University this home has considerable appeal, along with the option to subdivide (STCA). The property has been thoughtfully reinvigorated with a renovated kitchen/ dining area, along with bathroom & ensuite fit-outs that are sure to impress. Each of the 4 spacious bedrooms include ceiling fans, two with BIR and main with WIR & ensuite. The architecturally designed open plan kitchen is an entertainer’s delight with a custom built island bench able to handle any occasion. The dining area flows to the newly carpeted lounge, which opens out through double glazed bi-fold doors fitted with a retractable fly-screen to a large deck just ready for summer BBQ’s. There is ample storage space throughout the house. The double garage with workshop and storage area provides ample space for home handy-person. With the renovations complete this house is ready to be lived in and enjoyed.
•Hardwood timber floors throughout
•Ceiling fans in all bedrooms
•Zoned ducted gas heating
•Energy efficient evaporative ducted air conditioning
•Renovated bathroom includes: shower, bath, toilet
and laundry space
•Renovated ensuite
•Large front and rear yard offering options for veggie
gardens, pool or subdivision
•Double garage with workshop and garden shed
•Carport
•Gas boosted solar hot water system
•Freshly painted interior & exterior
•New quality light fittings energy efficient down
lights, blinds, plumbing and wiring
•New storm water drainage
•Hardwood timber floors throughout
•Ceiling fans in all bedrooms
•Zoned ducted gas heating
•Energy efficient evaporative ducted air conditioning
•Renovated bathroom includes: shower, bath, toilet
and laundry space
•Renovated ensuite
•Large front and rear yard offering options for veggie
gardens, pool or subdivision
•Double garage with workshop and garden shed
•Carport
•Gas boosted solar hot water system
•Freshly painted interior & exterior
•New quality light fittings energy efficient down
lights, blinds, plumbing and wiring
•New storm water drainage
Features
Outdoor features
Deck
Fully fenced
Shed
Secure parking
Garage
Indoor features
Air conditioning
Broadband
Dishwasher
Heating
Living area
Pay TV
Workshop
Climate control & energy
Grey water system
Solar hot water
For real estate agents
Please note that you are in breach of Privacy Laws and the Terms and Conditions of Usage of our site, if you contact a buymyplace Vendor with the intention to solicit business i.e. You cannot contact any of our advertisers other than with the intention to purchase their property. If you contact an advertiser with any other purposes, you are also in breach of The SPAM and Privacy Act where you are "Soliciting business from online information produced for another intended purpose". If you believe you have a buyer for our vendor, we kindly request that you direct your buyer to the buymyplace.com.au website or refer them through buymyplace.com.au by calling 1300 003 726. Please note, our vendors are aware that they do not need to, nor should they, sign any real estate agent contracts in the promise that they will be introduced to a buyer. (Terms & Conditions).



 Email
Email  Twitter
Twitter  Facebook
Facebook 
